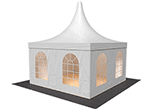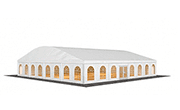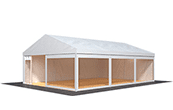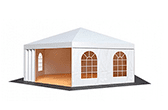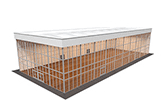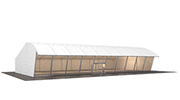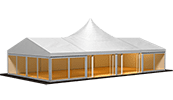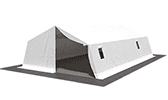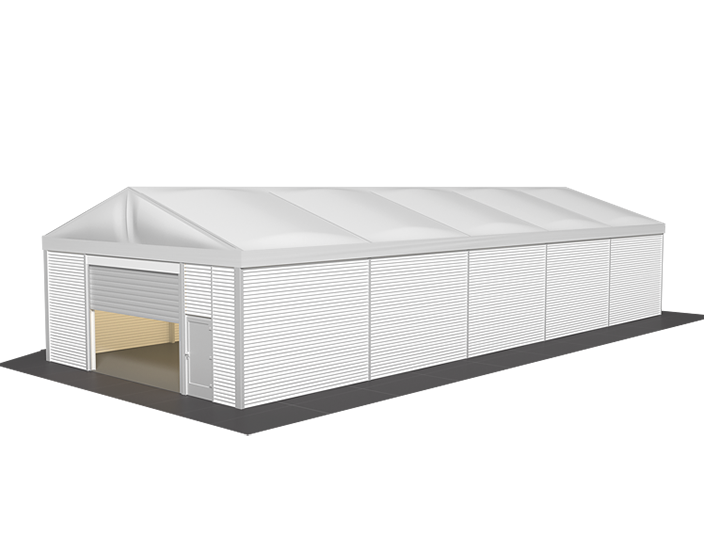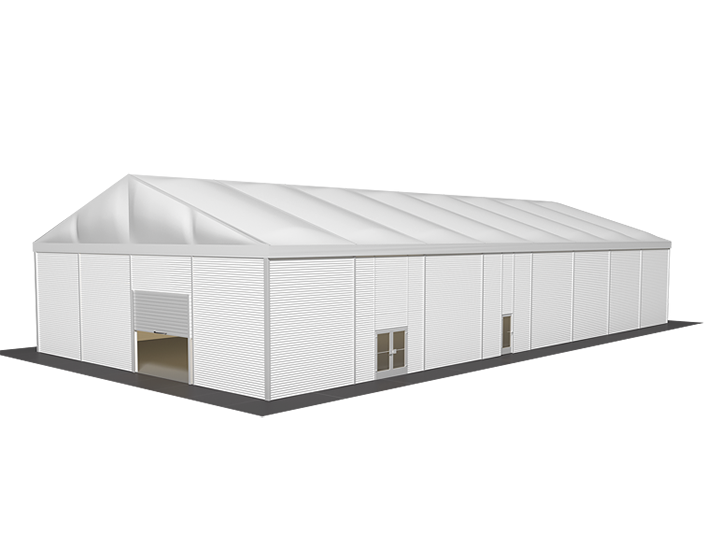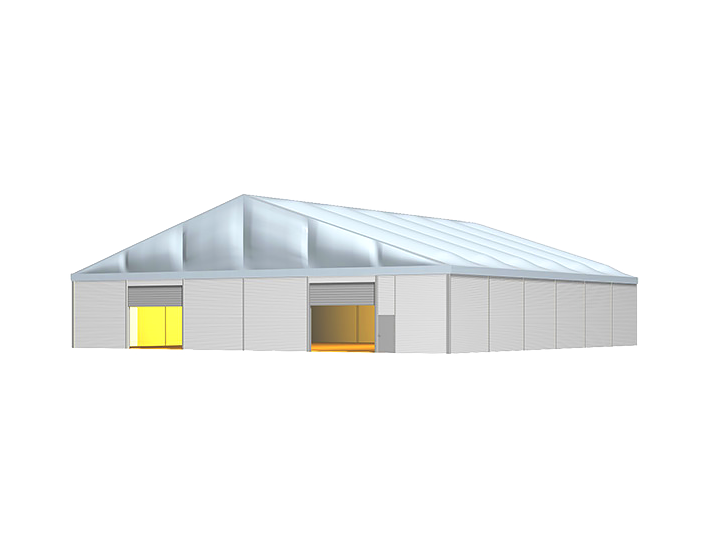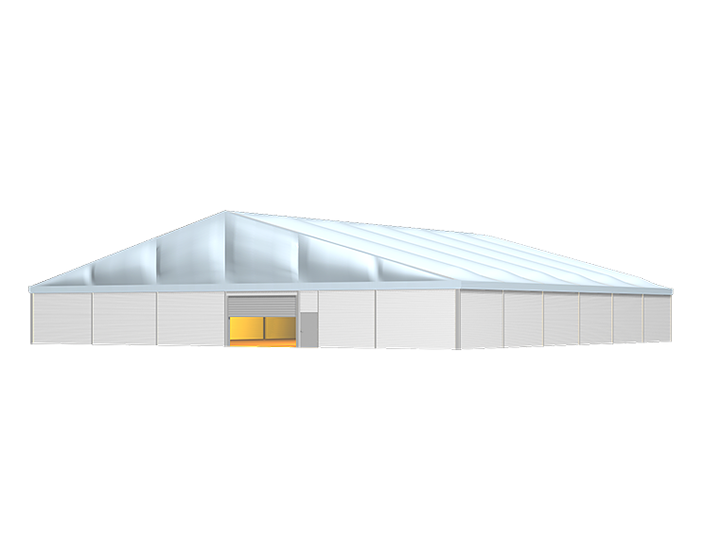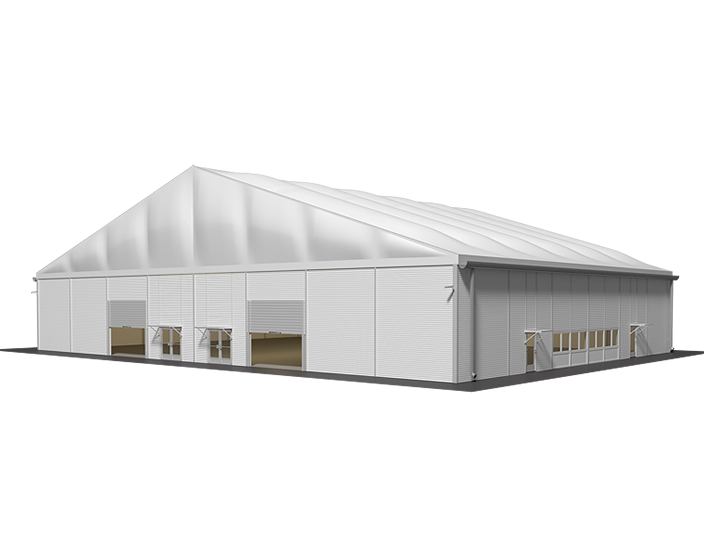H-LINE - halls for logistics and warehouses
The H-LINE hall system is a storage (warehousing) and logistics solution, which provides a flexible space, which can be adapted for any intendent use. The H-LINE hall systems are ideal for permanent (long-term) use. They can be fast and easily adjusted for installation. Simple ground or screw-in anchors, slot-and-wedge bolts and point supports or cavity supports are necessary for them.
Would you like to have more information regarding the H-LINE halls? Please contact us!
Lightweight H-Line lounges are available in several sizes
WAREHOUSE HALL WIDTH 10 / 15 m
| Span | 1000 cm | 1500 cm | |
| Bay distance / grid | not limited / 250 cm | ||
| Side height | 420 / 520 / 620 cm | ||
| Ridge height | 594 / 694 / 794 cm | 674 / 774 / 874 cm | |
| Max. wind speed | 100 km/h | ||
| Snow load | 1,31 kN/m2 | ||
Hall for warehouse H-LINE 1000 / 1500 cm (pdf)
WAREHOUSE HALL WIDTH 20 / 25 m
| Span | 2000 cm | 2500 cm | |
| Bay distance / grid | not limited / 250 cm | ||
| Side height | 420 / 520 / 620 cm | ||
| Ridge height | 518 / 608 / 677 cm | 1070 / 1170 / 1270 cm | |
| Max. wind speed | 100 km/h | ||
| Snow load | 1,31 kN/m2 | ||
Hall for warehouse H-LINE 2000 / 2500 cm (pdf)
WAREHOUSE HALL WIDTH 30 / 40 m
| Span | 3000 cm | 4000 cm | |
| Bay distance / grid | not limited / 250 cm | ||
| Side height | 420 / 520 / 620 cm | ||
| Ridge height | 919 / 1019 / 1119 cm | 1070 / 1170 / 1270 cm | |
| Max. wind speed | 100 km/h | ||
| Snow load | 1,31 kN/м2 | ||
Hall for warehouse H-LINE 3000 / 4000 cm (pdf)
COMPLEMENT, STRUCTURE and MATERIAL
Mobile warehouses of RÖDER H-LINE series can be quickly and easily installed on almost any surface because of they have strong and reliable connections. Carefully thought-out interaction of all beams and connecting elements guarantees statically checked high stability and that an easy structure can be easily installed and assembled several times.
Standard set
- Extra-strong aluminum profiles
- White thermal roofs
- Air compressor
- Trapezoidal sheet panels or sandwich panels (40 mm) as walls
Material
- Высокопрочные алюминиевые профили
- Hot-dip galvanized steel profiles, connecting details from galvanized steel
- Stationary (EN 13782) for permanent or temporary installation
- Tent with PVDF covering according to DIN 18204
- Fire resistant and heat resistant according to DIN 4102 and EN 13501
- All-weather and frost resistant, water-repellent and light
EXTENSION OPPOTUNITIES
The standard range of delivery the lightweight RÖDER H-Line halls can be completed with different components of extension and equipment. Combining it with other RÖDER tent and warehouse systems and various and changeable extension systems the light-weight halls of the H-Line series can be extended to complex warehouse and production premises for industry, logistics, retail or as a working and residential area.
We propose a wide range of extension and equipment options for warehouse systems:
- Illumination and illuminating systems
- Heating and air conditioning systems
- Floor systems
- Different gate systems and gates
- Stair, balconies, galleries and railings
- Kitchen and bathroom accessories
- Security systems
- Facade systems with insulation panels
- Drainage system
- Fixation the hard ramps
Please contact us! We are glad to consult you regarding options of H-Line extension.
You will find key information for the standard H-Line hall system below. If you need information that is more detailed please pay attention to a technical description.
downloads
 Overview of the industrial and warehouse RÖDER H-LINE structures (1.2 MB)
Overview of the industrial and warehouse RÖDER H-LINE structures (1.2 MB)
 Technical data of the hall H-LINE RÖDER 1000 / 1500 cm (2.0 MB)
Technical data of the hall H-LINE RÖDER 1000 / 1500 cm (2.0 MB)
 Technical data of the hall H-LINE RÖDER 2000 / 2500 m (2.1 MB)
Technical data of the hall H-LINE RÖDER 2000 / 2500 m (2.1 MB)
 Technical data of the hall H-LINE RÖDER 3000 / 4000 m (2.0 MB)
Technical data of the hall H-LINE RÖDER 3000 / 4000 m (2.0 MB)



