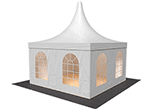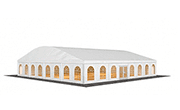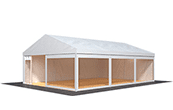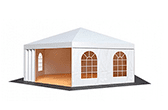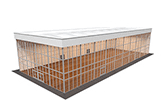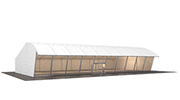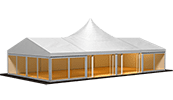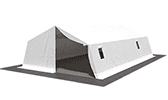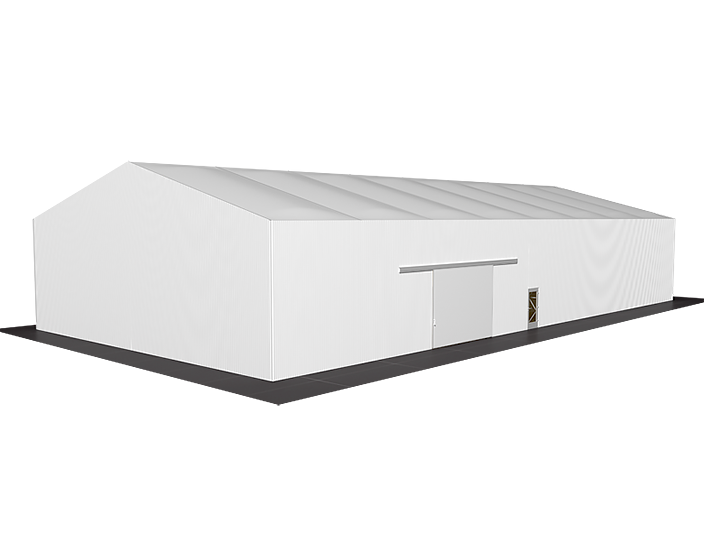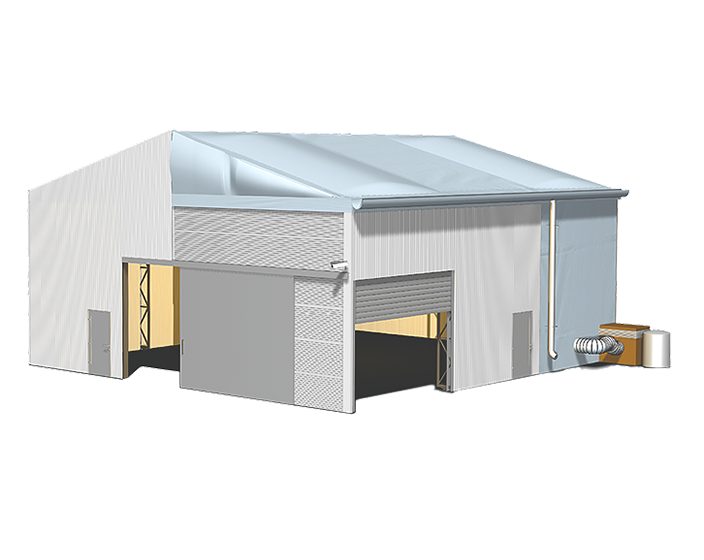T-LINE fixed-level warehouses
The T-LINE storage hall series combines a variety, an economy and a simple installation of a temporary hall with stability of strong stationary structure.
It makes T-LINE warehouse tents an ideal solution for both short-term and long-term projects. Estimated costs, a location independence, a modular structure and a fast availability provide you a decisive advantage over your competitors.
Service and industrial companies can have a fast access to a premise, which meets their requirements. And as a business grows the hall can grows with it. The length can be increased to create a new additional space.
Would you like to have more information regarding the T-LINE halls? Please contact us!
Warehouse halls T-Line Röder
WAREHOUSE HALL WIDTH 10 / 15 / 20 m
| Span | 1000 cm | 1500 cm | 2000 cm |
| Bay distance / grid | not limited / 500 cm | ||
| Side height | 620 cm | 620 cm | 620 cm |
| Ridge height | 730 cm | 820 cm | 910 cm |
| Max. wind speed | 100 km/h | ||
| Snoe load | 0,4 kN/m2 | ||
Warehouse hall T-LINE 10 / 15 / 20 m (pdf)
COMPLETE SET, CONSTRUCTION AND MATERIAL
Thanks to strong and reliable connecting elements, RÖDER T-LINE series can be quickly and easily installed on almost any surface. Carefully thought-out interaction all beams and connecting elements guarantees statically checked high stability. A thermal covering (of a roof, gables) with double walls, filled with air provides an optimal climate, reduces heating costs, prevents a condensation, improves a snow load and allows you to work during the day without the use of an illumination. Insulation structures of walls and roofs of warehouse halls allow reducing an energy consumption to 54% in comparison with other decisions for temporary premises and warehouses.
Standard set
- Structural elements from steel profiles
- Thermal roof with fixed fastening
- Air compressor
- Trapezoidal sheet panels or sandwich panels (40 mm) as walls
- Sliding gates (4,8 x 4,2 m) single-leaf (in gable), lockable
- Ground nails for foundations and floor installation
The standard volume of delivery can be supplemented with additional equipment components. The RÖDER T-LINE warehouse tents are flexible and can be extended (to increase an area in within a modular step) even after installation.
Material of frame
- Steel profiles
- Frame work profile 600 mm with surface coating
- Hot-dip galvanized steel profiles
- Eaves and roof covering holders
- Connecting details from galvanized steel
Material of covering
- Tent with PVDF covering according to DIN 18204
- Fire resistant and heat resistant according to DIN 4102 and EN 13501
- All-weather and frost resistant, water-repellent and light
- Daylight transmission and resistant to ultraviolet radiation
EXTENSION OPPOTUNITIES
Combining the T-LINE halls with other RÖDER warehouse systems and different changeable additional modules, the storage tents can be expended to complex warehouse premises or production premises for service and industry companies.
We propose a wide range of extension and equipment options for warehouse systems:
- Illumination and illuminating systems
- Heating systems and air conditioning systems
- Different gate systems and gates
- Facade systems with insulation panels
- Facing of a gable with a sheet metal or insulation panels
- Drainage system
- Loading ramp
- Lower base
Please contact us! We are glad to consult you regarding options of T-Line expansion.
You will find the most important data and sizes for the standard structure of T-Line warehouse tents. If you need information that is more detailed please pay attention to a technical passport.
downloads
 Overview of the industrial and warehouse RÖDER structures (0.9 MB)
Overview of the industrial and warehouse RÖDER structures (0.9 MB)
 Technical data of the T-LINE RÖDER 1000 / 1500 / 2000 cm 5SH (1.8 MB)
Technical data of the T-LINE RÖDER 1000 / 1500 / 2000 cm 5SH (1.8 MB)
 Technical data of the T-LINE RÖDER 1000 / 1500 / 2000 cm 6SH (1.8 MB)
Technical data of the T-LINE RÖDER 1000 / 1500 / 2000 cm 6SH (1.8 MB)



